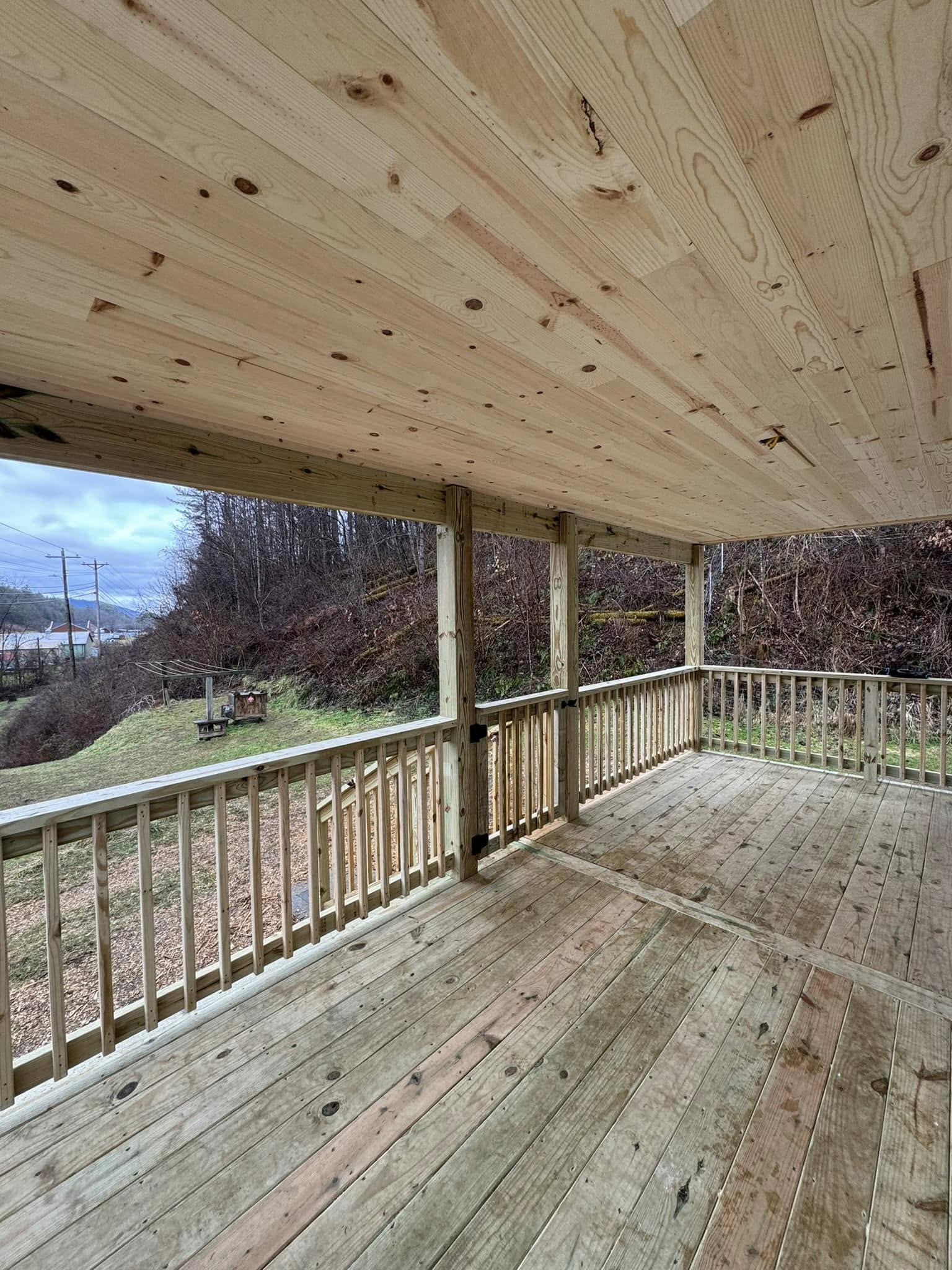
Maximizing Small Spaces: Innovative Remodeling Ideas for Urban Living Oct 05, 2025
The key to optimizing small spaces lies in strategic design and multifunctional elements. Begin by assessing the needs of your living area. Do you need more storage, an extra sleeping area, or a workspace? By pinpointing your priorities, Redwood Construction can help tailor your space to your specific lifestyle needs.
A fundamental concept in small-space design is to maintain a sense of openness. This can be achieved by incorporating an open floor plan which eliminates unnecessary walls and partitions. Open layouts create a seamless flow between areas, making the space feel larger and more inviting. Additionally, the use of glass elements, like sliding doors or partitions, enhances natural light flow and provides the perception of expanded space without sacrificing privacy.
Furniture choice plays a crucial role in small-space efficiency. Opt for multifunctional furniture that serves various purposes. For instance, a sofa bed can transform a living room into a comfortable guest area, while a dining table with foldable sides can adapt to the number of guests you entertain. Redwood Construction specializes in custom-built furniture solutions, allowing you to customize pieces that fit perfectly into your space, ensuring no unusable spots remain.
Vertical space is often overlooked in smaller homes, yet it holds immense potential. Strategies like installing shelving units that extend to the ceiling can significantly increase storage without encroaching on valuable floor space. Utilizing the upper walls in kitchens, bedrooms, or living rooms for storage and display purposes minimizes clutter and keeps the area organized. Properly integrated, these elements contribute to a sleek, minimalist aesthetic often preferred in urban living.
Adding mirrors is another effective technique to enhance perceived space. Mirrors reflect light and can make an area appear brighter and more expansive. Cleverly placed mirrors opposite windows or in strategic locations can dramatically improve both aesthetics and functionality.
Kitchens in urban homes are typically compact, but with clever remodeling, they can be both efficient and stylish. Incorporating pull-out pantries, rotating shelf systems, or hanging pot racks maximizes available space. Using light colors and a consistent color palette through paint or cabinetry also helps in making a room feel more open and unified.
In the bedroom, converting a wall or closet into a workstation with pull-out components can efficiently incorporate a home office setup. Utilizing under-bed storage or creating built-in cabinets eliminates clutter while maintaining accessibility.
Finally, a well-thought-out lighting scheme can transform any small space. Layered lighting combines task, ambient, and accent lights to create a dynamic and adaptable environment, essential for multifunctional rooms.
Urban living presents unique challenges in terms of space, but innovative design solutions from experts like Redwood Construction can help you conquer these challenges. By maximizing functionality without compromising on style, you can enjoy a harmonious and spacious home, even in the heart of the city. With a combination of creativity and professional assistance, your compact space can be transformed into a thriving urban retreat.
/filters:no_upscale()/filters:format(webp)/media/b0aea954-e3f6-4225-b9db-7af477d3ae4e.jpeg)